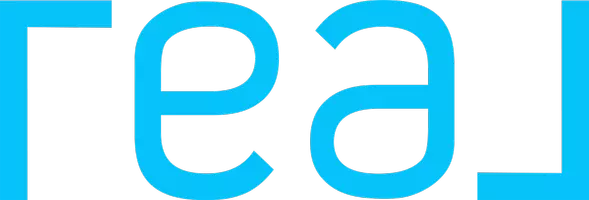$1,135,000
$1,125,000
0.9%For more information regarding the value of a property, please contact us for a free consultation.
5 Beds
3 Baths
3,072 SqFt
SOLD DATE : 01/02/2025
Key Details
Sold Price $1,135,000
Property Type Single Family Home
Sub Type Single Family Residence
Listing Status Sold
Purchase Type For Sale
Square Footage 3,072 sqft
Price per Sqft $369
MLS Listing ID CV24235560
Sold Date 01/02/25
Bedrooms 5
Full Baths 2
Three Quarter Bath 1
Construction Status Turnkey
HOA Y/N No
Year Built 1978
Lot Size 0.251 Acres
Property Description
This spacious 5-bedroom, 3-bathroom home, located in the highly desirable area of North Upland, offers an ideal combination of comfort, style, and convenience. With 3,072 sq ft of living space and a generous 10,944 sq ft lot, this residence is perfect for families seeking room to grow and entertain. The property is within the boundaries of an exceptional elementary school, Peppertree, making it even more appealing for families with young children.
Step inside and be greeted by a beautifully updated interior, featuring fresh designer paint and modern touches throughout. The main level boasts a large family room that flows seamlessly into the backyard, offering direct access to the sparkling pool. It's the perfect spot for family gatherings or relaxing after a long day. The expansive pool area is complemented by two covered patios, ideal for outdoor dining and entertaining, all surrounded by low-maintenance landscaping for ultimate convenience.
The updated kitchen is complete with quartz countertops, trendy two-tone cabinetry, and ample storage. The kitchen opens to a cozy breakfast nook and is perfect for casual meals. The opposite end of kitchen has access to a more formal dining experience. All bathrooms have been tastefully remodeled or updated, offering modern finishes that blend function with style.
Downstairs, you'll find a convenient bedroom with direct access to the pool area through a sliding door, providing a private retreat or guest quarters. The home also offers upgraded baseboards throughout, new modern carpet upstairs, and ample storage space, including an attic above the garage with a pull-down ladder for easy access.
The property includes a spacious 3-car garage and additional off-street parking, ensuring plenty of room for your vehicles and toys. The lot also offers great potential for future customization or expansion.
This exceptional home blends the best of indoor and outdoor living, offering a spacious layout, luxurious upgrades, and a fantastic location close to shopping, freeways, and dining. Don't miss the chance to make this beautiful North Upland home yours!
Location
State CA
County San Bernardino
Area 690 - Upland
Rooms
Main Level Bedrooms 1
Interior
Interior Features Breakfast Bar, Breakfast Area, Bedroom on Main Level, Walk-In Pantry, Walk-In Closet(s)
Heating Central
Cooling Central Air, Dual
Flooring Carpet, Laminate, Vinyl, Wood
Fireplaces Type Family Room, Gas Starter, Raised Hearth
Fireplace Yes
Laundry Laundry Room
Exterior
Parking Features Attached Carport, Concrete, Door-Multi, Direct Access, Garage Faces Front, Garage, Garage Door Opener
Garage Spaces 3.0
Garage Description 3.0
Fence Block, Wrought Iron
Pool Private
Community Features Curbs, Foothills, Gutter(s), Hiking, Storm Drain(s), Street Lights, Suburban, Sidewalks
Utilities Available Electricity Connected, Natural Gas Connected, Sewer Connected, Water Connected, Sewer Not Available
View Y/N Yes
View City Lights, Mountain(s), Neighborhood, Peek-A-Boo
Roof Type Mixed,Rolled/Hot Mop,Tile
Porch Concrete, Covered, Deck, Front Porch, Open, Patio, Wood
Attached Garage Yes
Total Parking Spaces 6
Private Pool Yes
Building
Lot Description 0-1 Unit/Acre, Back Yard, Front Yard, Lawn, Sprinklers Timer, Sprinkler System
Faces North
Story 2
Entry Level Two
Foundation Concrete Perimeter, Slab
Sewer None
Water Public
Level or Stories Two
New Construction No
Construction Status Turnkey
Schools
Elementary Schools Peppertree
Middle Schools Pioneer
High Schools Upland
School District Upland
Others
Senior Community No
Tax ID 1005311050000
Security Features Carbon Monoxide Detector(s),Smoke Detector(s)
Acceptable Financing Submit
Listing Terms Submit
Financing Conventional
Special Listing Condition Trust
Read Less Info
Want to know what your home might be worth? Contact us for a FREE valuation!

Our team is ready to help you sell your home for the highest possible price ASAP

Bought with YASMINE MORKOUS • KELLER WILLIAMS EMPIRE ESTATES
“My job is to find and attract mastery-based agents to the office, protect the culture, and make sure everyone is happy! ”
4170 Wabash Ave, Diego, California, 92104, United States






