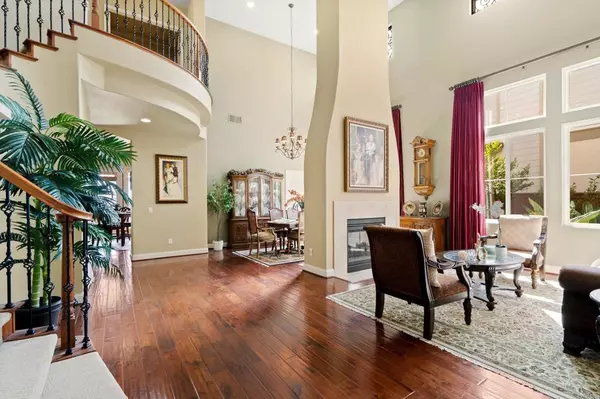$1,900,500
$1,899,000
0.1%For more information regarding the value of a property, please contact us for a free consultation.
5 Beds
5 Baths
3,888 SqFt
SOLD DATE : 12/26/2024
Key Details
Sold Price $1,900,500
Property Type Single Family Home
Sub Type Single Family Residence
Listing Status Sold
Purchase Type For Sale
Square Footage 3,888 sqft
Price per Sqft $488
MLS Listing ID PTP2406123
Sold Date 12/26/24
Bedrooms 5
Full Baths 4
Half Baths 1
Condo Fees $210
HOA Fees $210/mo
HOA Y/N Yes
Year Built 2005
Lot Size 9,330 Sqft
Property Description
Welcome to this turn-key special nestled on a serene cul-de-sac in Carlsbad, CA, offering picturesque views of canyon and hills. Big Bear's white snow capped mountains can be seen in the winter on a clear day. This beautiful 5-bedroom, 4.5-bathroom, single-family residence spans 3,888 sqft which includes 3 en-suites (1 on the main level) and combines modern luxury with breathtaking surroundings. The large kitchen features stunning granite countertops perfect for culinary adventures and casual dining. A gorgeous circular staircase leads to four spacious bedrooms and a versatile loft upstairs, ideal for both relaxation and productivity. Step outside to enjoy the tranquil views and spacious surroundings, completing the perfect Southern California lifestyle experience. The home is equipped with duel zoned central AC for year-round comfort as well as a whole house fan. Enhanced security is provided by a full house security system by Cal Security, complete with newly replaced batteries. Enjoy the ambiance of two gas fireplaces—a double-sided fireplace in the living room and a traditional fireplace in the family room. Recent upgrades include a new back fence, an expansion tank added to the water heater for improved efficiency, freshly painted exterior trim, new carpet throughout and upgraded low maintenance landscape in the front and back. Additional highlights include an epoxy floor in the garage, impressive vaulted ceilings, custom designer window treatments and hickory hardwood floors. Outside, discover an outdoor kitchen that was just resurfaced to perfection, great for entertaining guests and enjoying the stunning view. Routinely serviced HVAC ensures year-round comfort, including a recent water heater flush. Located in a highly sought-after Carlsbad neighborhood and school district, this home combines luxury living with practical features. Experience the essence of Southern California living—schedule your showing today to explore all that this exquisite home has to offer!
Location
State CA
County San Diego
Area 92011 - Carlsbad
Zoning R-1:SINGLE FAM-RES
Rooms
Main Level Bedrooms 1
Interior
Interior Features High Ceilings, Multiple Staircases, Recessed Lighting, Bedroom on Main Level, Galley Kitchen, Walk-In Closet(s)
Heating Central, Fireplace(s)
Cooling Central Air, Whole House Fan
Fireplaces Type Family Room, Living Room
Fireplace Yes
Appliance Barbecue, Built-In
Laundry Laundry Room
Exterior
Parking Features Garage, On Street
Garage Spaces 3.0
Garage Description 3.0
Fence Excellent Condition
Pool None
Community Features Curbs, Sidewalks
Amenities Available Maintenance Grounds
View Y/N Yes
View Canyon, Hills, Mountain(s), Valley
Porch Covered
Attached Garage Yes
Total Parking Spaces 5
Private Pool No
Building
Lot Description Street Level
Story 2
Entry Level Two
Level or Stories Two
Schools
School District Carlsbad Unified
Others
HOA Name Morning Ridge Homeowners Association
Senior Community No
Tax ID 2150821300
Security Features Security System
Acceptable Financing Cash, Conventional, FHA, VA Loan
Green/Energy Cert Solar
Listing Terms Cash, Conventional, FHA, VA Loan
Financing Conventional
Special Listing Condition Trust
Read Less Info
Want to know what your home might be worth? Contact us for a FREE valuation!

Our team is ready to help you sell your home for the highest possible price ASAP

Bought with Holly Sanders • The Avenue Home Collective
“My job is to find and attract mastery-based agents to the office, protect the culture, and make sure everyone is happy! ”
4170 Wabash Ave, Diego, California, 92104, United States






