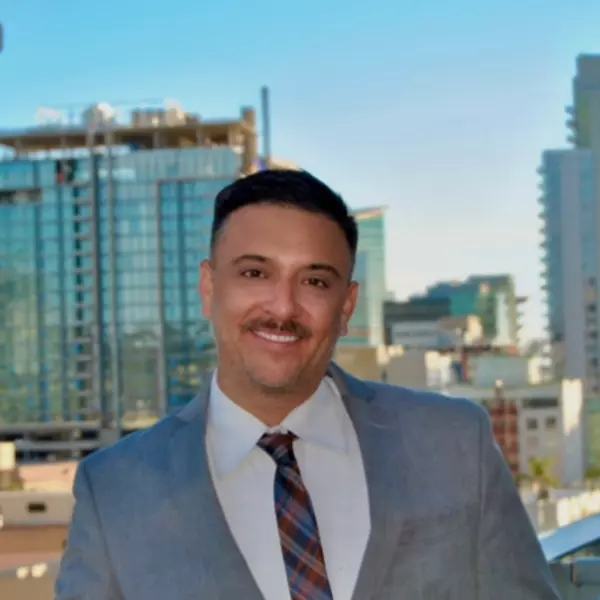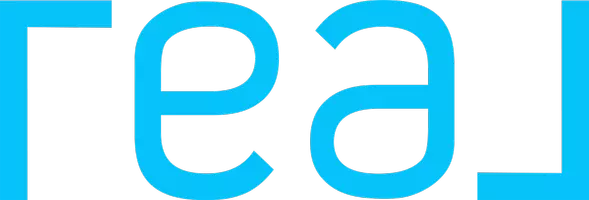$2,500,000
$2,944,444
15.1%For more information regarding the value of a property, please contact us for a free consultation.
7 Beds
7 Baths
5,054 SqFt
SOLD DATE : 06/10/2024
Key Details
Sold Price $2,500,000
Property Type Single Family Home
Sub Type Single Family Residence
Listing Status Sold
Purchase Type For Sale
Square Footage 5,054 sqft
Price per Sqft $494
Subdivision Nellie Gail (Ng)
MLS Listing ID PW24040510
Sold Date 06/10/24
Bedrooms 7
Full Baths 5
Half Baths 2
Condo Fees $485
HOA Fees $161/qua
HOA Y/N Yes
Year Built 1989
Lot Size 0.496 Acres
Property Description
A rare find in Nellie Gail Ranch!! Don Perignon model with addition. MULTI-GENERATIONAL HOME WITH DUAL PRIMARY SUITES! with 7 bedrooms, 5 full baths and 2 powder rooms. The main level features a Primary bedroom suite with fireplace and three additional bedrooms and 2.5 Baths. The upstairs has two stairways leading to a large bonus/game room with wood floors, cathedral ceilings, skylights and built-ins. There is craft room with cabinetry, and a second primary bedroom suite with full private bath and two additional bedrooms with a Jack and Jill full bath. The home is light and bright with soaring ceilings in the living room and elegant coffered ceiling in the formal dining room. The living room, family room, and main level primary bedroom offer fireplaces. kitchen with 6 burner gas range, Stainless Steel appliances Double ovens, walk in pantry. Kitchen is open to the family room and to a sunny breakfast nook overlooking serene resort like grounds with exquisite custom saltwater pool and spa. Covered patio a with built in barbeque. Very Private backyard. Outside powder room for convenience. Artificial turf for conserving water. Nellie Gail features Clubhouse Tennis Courts, Pickleball, Pool, Spa, Equestrian Center, Horse trails and playgrounds. Buyer to verify the square footage. House has been appraised before and sq footage has come in larger. The listed sq footage is per Assessors office Exterior painted 3 weeks ago. Roof tuned up 3 weeks ago interior painted 2 weeks ago (Part)
Location
State CA
County Orange
Area S2 - Laguna Hills
Rooms
Main Level Bedrooms 4
Interior
Interior Features Breakfast Bar, Breakfast Area, Cathedral Ceiling(s), Separate/Formal Dining Room, Granite Counters, High Ceilings, Multiple Staircases, Open Floorplan, Bedroom on Main Level, Main Level Primary, Multiple Primary Suites, Primary Suite, Walk-In Closet(s)
Heating Central, Forced Air
Cooling Central Air, Dual
Flooring Carpet, Tile, Wood
Fireplaces Type Family Room, Gas Starter, Living Room, Primary Bedroom
Fireplace Yes
Appliance 6 Burner Stove, Barbecue, Double Oven, Dishwasher, Gas Range, Gas Water Heater, Microwave, Refrigerator
Laundry Gas Dryer Hookup, Inside, Laundry Room
Exterior
Parking Features Direct Access, Garage Faces Front, Garage, Garage Door Opener
Garage Spaces 3.0
Garage Description 3.0
Pool Filtered, Gunite, Heated, In Ground, Private, Salt Water, Waterfall, Association
Community Features Curbs, Horse Trails, Storm Drain(s), Street Lights, Sidewalks
Utilities Available Electricity Connected, Natural Gas Available, Sewer Connected, Water Connected
Amenities Available Clubhouse, Horse Trails, Management, Playground, Pickleball, Pool, Spa/Hot Tub, Tennis Court(s)
View Y/N No
View None
Roof Type Concrete,Tile
Porch Concrete, Covered, Patio
Attached Garage Yes
Total Parking Spaces 3
Private Pool Yes
Building
Lot Description Flag Lot, Horse Property, Level, Sprinkler System, Street Level, Yard
Faces West
Story 2
Entry Level Two
Foundation Slab
Sewer Public Sewer, Sewer Tap Paid
Water Public
Level or Stories Two
New Construction No
Schools
School District Saddleback Valley Unified
Others
HOA Name Nelli Gail Ranch
Senior Community No
Tax ID 63639112
Security Features Carbon Monoxide Detector(s)
Acceptable Financing Cash, Cash to New Loan, Conventional
Horse Property Yes
Horse Feature Riding Trail
Listing Terms Cash, Cash to New Loan, Conventional
Financing Conventional
Special Listing Condition Standard
Read Less Info
Want to know what your home might be worth? Contact us for a FREE valuation!

Our team is ready to help you sell your home for the highest possible price ASAP

Bought with Aaron Valenty • Berkshire Hathaway HomeService
“My job is to find and attract mastery-based agents to the office, protect the culture, and make sure everyone is happy! ”
4170 Wabash Ave, Diego, California, 92104, United States






