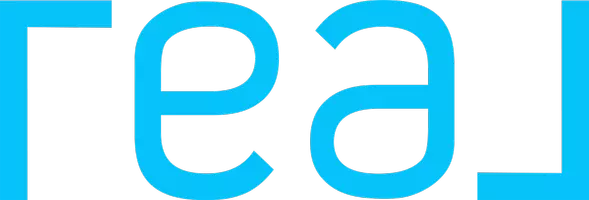$1,675,000
$1,675,000
For more information regarding the value of a property, please contact us for a free consultation.
4 Beds
3 Baths
1,539 SqFt
SOLD DATE : 11/22/2024
Key Details
Sold Price $1,675,000
Property Type Single Family Home
Sub Type Single Family Residence
Listing Status Sold
Purchase Type For Sale
Square Footage 1,539 sqft
Price per Sqft $1,088
Subdivision Rancho (Rnc)
MLS Listing ID PW24207285
Sold Date 11/22/24
Bedrooms 4
Full Baths 1
Three Quarter Bath 2
Construction Status Updated/Remodeled
HOA Y/N No
Year Built 1954
Lot Size 6,050 Sqft
Property Description
Welcome to 7146 Mezzanine, one of the most incredible Cliff May Ranchos you'll see this year. You'll instantly notice mature trees & manicured landscaping, coupled by the ideal elevation off the most desirable quadrant of Mezzanine Way. Making your way inside the upgraded front gate you are instantly greeted by the custom pavers & landscaping leading your eye past the 1st of 3 outdoor spaces. Heading in the front doors just below the original Clerestory windows you'll notice the polished concrete floors reflecting the period globe lighting throughout the desirable & spacious 4 bedroom model, known as model 4212 or "The Californian". With a spacious main living space, the congregating space of the oversized custom kitchen comes equipped with quartz countertops, touches of original birch cabinetry, stainless steel appliances & original windows to maximize the natural lighting. Before you make your way to the expansive 42.5 foot lap pool & built in spa, you're drawn down the hall towards the renovated guest bathroom for the Jack & Jill bedrooms with restored Mistlite glass hand restored by renowned preservationist & builder Steve Marderosian. Heading towards the primary en-suite, the considerations for convenience don't go unnoticed with the addition of hall laundry & the tankless water heater, giving you the desirable storage back that every Rancho owner desires. Heading into your upgraded primary en-suite, the custom bathroom and L-shaped orientation makes for the most ideal natural light & view of your custom in-ground spa & courtyard. Beyond the original primary wood framed doors, you make your way onto the 2nd of your 3 outdoor living spaces, well positioned with the custom concrete work which leads you back around towards the rear of the oversized lot. As your eye follows the sleek line of the newly added pool, you'll notice the teak outdoor heated shower along your block perimeter wall steps from the 3rd outdoor area that makes for the perfect space to entertain once the pool festivities have quieted down. Although 7146 Mezzanine calls for entertaining, there may be days when you have to work.. fortunately, the detached office with 3/4 bathroom & climate control makes working from home feel as enjoyable as those days off. Thoughtfully built onto the full two car garage, there's no stone left unturned at 7146. With upgraded electrical, meticulous hardscape, central HVAC and insulated roof, this may be the most complete Rancho Long Beach has to offer.
Location
State CA
County Los Angeles
Area 33 - Lakewood Plaza, Rancho
Zoning LBPD11
Rooms
Main Level Bedrooms 4
Interior
Interior Features Beamed Ceilings, Breakfast Bar, Block Walls, Separate/Formal Dining Room, Eat-in Kitchen, High Ceilings, Open Floorplan, All Bedrooms Down, Main Level Primary
Heating Central
Cooling Central Air
Flooring Concrete
Fireplaces Type Dining Room, Gas Starter
Fireplace Yes
Appliance Built-In Range, Dishwasher, Gas Cooktop, Gas Range, Ice Maker, Refrigerator, Tankless Water Heater, Water To Refrigerator
Laundry Inside
Exterior
Parking Features Door-Multi, Driveway Up Slope From Street, Garage Faces Front, Garage
Garage Spaces 2.0
Garage Description 2.0
Fence Block, Privacy
Pool Heated, In Ground, Lap, Pebble, Private, Salt Water
Community Features Suburban
Utilities Available Cable Connected, Sewer Connected, Water Connected
View Y/N Yes
View Neighborhood
Roof Type Composition
Porch Concrete, Deck, Patio, Wrap Around
Attached Garage No
Total Parking Spaces 4
Private Pool Yes
Building
Lot Description 0-1 Unit/Acre
Story 1
Entry Level One
Foundation Slab
Sewer Public Sewer
Water Public
Architectural Style Mid-Century Modern
Level or Stories One
New Construction No
Construction Status Updated/Remodeled
Schools
School District Long Beach Unified
Others
Senior Community No
Tax ID 7079021008
Security Features Security System
Acceptable Financing Cash, Conventional
Listing Terms Cash, Conventional
Financing Conventional
Special Listing Condition Standard
Read Less Info
Want to know what your home might be worth? Contact us for a FREE valuation!

Our team is ready to help you sell your home for the highest possible price ASAP

Bought with Rochelle Kramer • Re/Max R. E. Specialists
“My job is to find and attract mastery-based agents to the office, protect the culture, and make sure everyone is happy! ”
4170 Wabash Ave, Diego, California, 92104, United States






