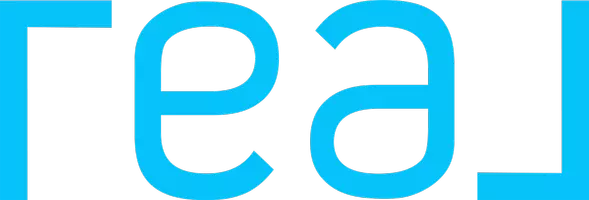$525,000
$539,000
2.6%For more information regarding the value of a property, please contact us for a free consultation.
4 Beds
3 Baths
2,116 SqFt
SOLD DATE : 11/15/2024
Key Details
Sold Price $525,000
Property Type Single Family Home
Sub Type Single Family Residence
Listing Status Sold
Purchase Type For Sale
Square Footage 2,116 sqft
Price per Sqft $248
Subdivision Sundance
MLS Listing ID EV24159384
Sold Date 11/15/24
Bedrooms 4
Full Baths 3
Condo Fees $148
HOA Fees $148/mo
HOA Y/N Yes
Year Built 2016
Lot Size 7,840 Sqft
Property Description
WELCOME to Sundance 1635 Ocala Ln!!! Seller is MOTIVATED! Make this open concept spacious newer construction yours! It provides all the space a family can possibly need! Upon entering the home you will find 1 bedroom and bathroom on the primary level making it great for an older child, a roommate, or mother-in-law suite. Kitchen provides TONS of cabinet space, stainless steel appliances all that are staying with the home, so much granite counter space and an oversized island that is perfect for entertaining and holding the family holidays! Upstairs laundry room and YES seller is leaving WASHER & DRYER for you along with the shelves for storage! Primary with ensuite & tons of natural light plus your large closet. Master bath for 2, dual sinks making getting ready in the mornings a breeze and separate shower. With 2 additional bedrooms containing ample space, shutters and ceiling fans next to the primary it completes your home. Customize the backyard to your liking or enjoy the extras such as the above ground pool, swing set & trampoline. Sprinklers & drip lines making your landscaping effortless and easy. A natural gas line is hooked up for outdoor BBQ dinners in backyard. The Sundance community also offers 3 amazing pools, bbq areas with covered patio seating & ceiling fans, chase lounges, sunbrellas, tons of shade for your summer gatherings making this the PERFECT FAMILY place to live!! ENJOY SAVINGS in your pocket because this home has solar!!! Lastly, some additional wins on this property are the security features on doors and windows, the hardwired Arlo doorbell camera, the keyless front door entry & strung rear ambiance lighting. Close to shopping and freeway.
Location
State CA
County Riverside
Area 263 - Banning/Beaumont/Cherry Valley
Rooms
Main Level Bedrooms 1
Interior
Interior Features Bedroom on Main Level
Heating Central
Cooling Central Air
Fireplaces Type None
Fireplace No
Laundry Laundry Room
Exterior
Garage Spaces 2.0
Garage Description 2.0
Pool None, Association
Community Features Curbs, Sidewalks
Amenities Available Outdoor Cooking Area, Barbecue, Pool
View Y/N Yes
View Hills
Attached Garage Yes
Total Parking Spaces 2
Private Pool No
Building
Lot Description 0-1 Unit/Acre
Story 2
Entry Level Two
Sewer Public Sewer
Water Public
Level or Stories Two
New Construction No
Schools
Middle Schools San Gorgonio
High Schools Beaumont
School District Beaumont
Others
HOA Name Keystone
Senior Community No
Tax ID 408190003
Acceptable Financing Cash, Cash to Existing Loan, Cash to New Loan, Conventional, FHA
Listing Terms Cash, Cash to Existing Loan, Cash to New Loan, Conventional, FHA
Financing FHA
Special Listing Condition Standard
Read Less Info
Want to know what your home might be worth? Contact us for a FREE valuation!

Our team is ready to help you sell your home for the highest possible price ASAP

Bought with KRISTINE MOHLER • THE MOHLER GROUP
“My job is to find and attract mastery-based agents to the office, protect the culture, and make sure everyone is happy! ”
4170 Wabash Ave, Diego, California, 92104, United States






