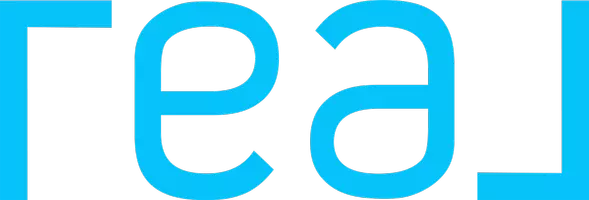$3,110,000
$3,350,000
7.2%For more information regarding the value of a property, please contact us for a free consultation.
5 Beds
3 Baths
3,078 SqFt
SOLD DATE : 09/17/2024
Key Details
Sold Price $3,110,000
Property Type Single Family Home
Sub Type Single Family Residence
Listing Status Sold
Purchase Type For Sale
Square Footage 3,078 sqft
Price per Sqft $1,010
MLS Listing ID ML81968097
Sold Date 09/17/24
Bedrooms 5
Full Baths 3
Condo Fees $67
HOA Fees $67
HOA Y/N Yes
Year Built 1990
Lot Size 5,227 Sqft
Property Description
PRICE ENHANCEMENT! Make this your forever home with just a little TLC. Lovely home tucked away at end of a court offering an open floor plan and perfect blend of sophistication & comfort. Upon entering, you are greeted by formal entry w/soaring vaulted ceiling and skylights, bathing the space in natural light. Spacious living room w/fireplace, hardwood floors, formal dining room w/coffered ceiling, hardwood floors & wet bar perfect for entertaining. The adjacent kitchen is complete w/center island, granite countertops & open to breakfast nook, and family room, w/wood fireplace & all feature hardwood floors. Downstairs bedroom ideal for guests/office w/bathroom just across the hall. The spacious primary bedroom upstairs is a true retreat, featuring a gas fireplace, & vaulted ceilings. The primary bath is a luxurious oasis, offering dual vanities, a sunken tub with jets, a separate stall shower and 2 large closets. Three additional bedrooms & hall bath complete the upper level. Upstairs is loft-like and has room to build-in a desk area. The private backyard offers a serene outdoor space ideal for relaxing or entertaining. The home backs to Saratoga Creek Trail providing a perfect blend of privacy and convenience.There is a large laundry room with sink, and two heating systems.
Location
State CA
County Santa Clara
Area 699 - Not Defined
Zoning R1
Interior
Heating Central
Cooling Central Air
Flooring Carpet, Tile, Wood
Fireplaces Type Family Room, Living Room
Fireplace Yes
Appliance Dishwasher, Gas Cooktop, Disposal, Microwave, Refrigerator, Range Hood, Trash Compactor
Exterior
Garage Spaces 2.0
Garage Description 2.0
View Y/N No
Roof Type Tile
Attached Garage Yes
Total Parking Spaces 2
Building
Story 2
Foundation Slab
Sewer Public Sewer
Water Public
New Construction No
Schools
Elementary Schools Other
Middle Schools Other
High Schools Cupertino
School District Other
Others
HOA Name Barrington Bridge
Tax ID 37522091
Financing Conventional
Special Listing Condition Standard
Read Less Info
Want to know what your home might be worth? Contact us for a FREE valuation!

Our team is ready to help you sell your home for the highest possible price ASAP

Bought with Robert Faris • Intero Real Estate Services
“My job is to find and attract mastery-based agents to the office, protect the culture, and make sure everyone is happy! ”
4170 Wabash Ave, Diego, California, 92104, United States






