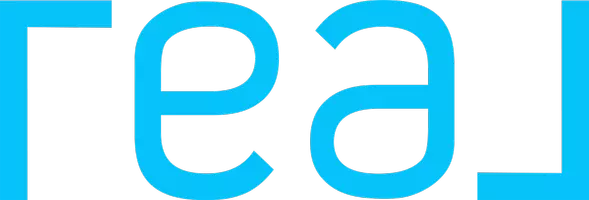$1,370,000
$1,350,000
1.5%For more information regarding the value of a property, please contact us for a free consultation.
3 Beds
2 Baths
1,130 SqFt
SOLD DATE : 06/20/2024
Key Details
Sold Price $1,370,000
Property Type Single Family Home
Sub Type Single Family Residence
Listing Status Sold
Purchase Type For Sale
Square Footage 1,130 sqft
Price per Sqft $1,212
Subdivision Rancho (Rnc)
MLS Listing ID RS24049096
Sold Date 06/20/24
Bedrooms 3
Full Baths 2
HOA Y/N No
Year Built 1953
Lot Size 5,505 Sqft
Property Description
Discover this beautifully updated Cliff May-designed home. It combines mid-century charm with modern features. The house is 1,130 square feet and has three bedrooms and two bathrooms with high-polished cement floors. The open floor plan shows off May's style of connecting indoor and outdoor spaces. The center of the home is the newly remodeled kitchen. It opens up to the dining and living areas, making it perfect for entertaining. May's open floor plan connects a saltwater jacuzzi and pool, which are entirely enclosed and are great places to relax and hang out with friends. The backyard offers custom concrete seating around the fire pit. A detached office allows for the perfect work-life balance at home. Other improvements include an updated roof, plumbing, electrical, and tankless water heater. The house is in a friendly community near local amenities and offers a rich architectural history.
Location
State CA
County Los Angeles
Area 33 - Lakewood Plaza, Rancho
Zoning LBPD11
Rooms
Other Rooms Guest House Detached, Shed(s)
Main Level Bedrooms 3
Interior
Interior Features Beamed Ceilings, Breakfast Bar, Ceiling Fan(s), All Bedrooms Down, Main Level Primary, Walk-In Closet(s)
Heating Central, Fireplace(s)
Cooling Central Air
Flooring Concrete, Tile
Fireplaces Type Living Room
Fireplace Yes
Appliance Built-In Range, Gas Range, Range Hood, Water Heater
Laundry Washer Hookup, Gas Dryer Hookup, In Garage
Exterior
Parking Features Concrete, Driveway, Garage Faces Front, Garage
Garage Spaces 2.0
Garage Description 2.0
Fence Wood
Pool In Ground, Pebble, Private
Community Features Curbs, Gutter(s), Sidewalks
Utilities Available Electricity Available, Natural Gas Available
View Y/N No
View None
Roof Type Composition
Porch Deck
Attached Garage No
Total Parking Spaces 2
Private Pool Yes
Building
Lot Description 0-1 Unit/Acre
Story 1
Entry Level One
Foundation Slab
Sewer Public Sewer
Water Public
Architectural Style Mid-Century Modern, Ranch, See Remarks
Level or Stories One
Additional Building Guest House Detached, Shed(s)
New Construction No
Schools
School District Long Beach Unified
Others
Senior Community No
Tax ID 7079015009
Acceptable Financing Cash, Cash to New Loan, Conventional
Listing Terms Cash, Cash to New Loan, Conventional
Financing Cash
Special Listing Condition Standard
Read Less Info
Want to know what your home might be worth? Contact us for a FREE valuation!

Our team is ready to help you sell your home for the highest possible price ASAP

Bought with Chris Milano • NextMove Real Estate
“My job is to find and attract mastery-based agents to the office, protect the culture, and make sure everyone is happy! ”
4170 Wabash Ave, Diego, California, 92104, United States






