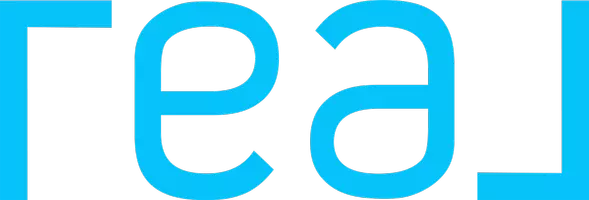$479,000
$479,000
For more information regarding the value of a property, please contact us for a free consultation.
2 Beds
1 Bath
912 SqFt
SOLD DATE : 04/17/2024
Key Details
Sold Price $479,000
Property Type Single Family Home
Sub Type Single Family Residence
Listing Status Sold
Purchase Type For Sale
Square Footage 912 sqft
Price per Sqft $525
MLS Listing ID SW24038278
Sold Date 04/17/24
Bedrooms 2
Full Baths 1
Construction Status Updated/Remodeled
HOA Y/N No
Year Built 1965
Lot Size 7,840 Sqft
Property Description
As you step inside, you'll be greeted by a warm and updated mid-century ambiance. The vaulted ceilings add a touch of elegance, while the newer Kuma wood-burning fireplace insert creates a cozy atmosphere during colder months. The kitchen features sleek granite counters, newer appliances, refurbished cabinets, and a convenient breakfast bar. This home is not only aesthetically pleasing but also energy efficient. The dual-pane windows help to keep the interior comfortable while reducing energy costs. The knotty pine walls and ceilings add a rustic charm, complemented by stylish and modern light fixtures. The newer luxury vinyl flooring throughout adds durability and a contemporary touch. Both bedrooms are thoughtfully designed, with unique angled windows placed high to maximize natural light and create visual interest. Every room is adorned with high ceilings, including the spacious full bath with its updated dual vanity. The fully fenced backyard provides a safe and spacious area for pets or kids to play and explore. The rear deck is the perfect spot for outdoor dining and bird watching, allowing you to connect with nature right from your own home. This property offers a versatile storage shed/workshop that could easily be converted into an office space or art studio. With its prime location, you'll have the convenience of walking to town for fine dining experiences or embarking on epic hiking adventures along the famous Ernie Maxwell Trail, leading to the high country.
Location
State CA
County Riverside
Area 222 - Idyllwild
Zoning R-1A-9000
Rooms
Other Rooms Storage, Workshop
Main Level Bedrooms 2
Interior
Interior Features Beamed Ceilings, Ceiling Fan(s), Granite Counters, High Ceilings, Living Room Deck Attached, Recessed Lighting, Storage, Track Lighting, Bedroom on Main Level, Main Level Primary, Workshop
Heating Central, Forced Air, Fireplace(s), Propane, Wood Stove
Cooling Wall/Window Unit(s)
Flooring Vinyl
Fireplaces Type Insert, Living Room, Wood Burning Stove
Fireplace Yes
Appliance Dishwasher, Electric Range, Disposal, Propane Water Heater, Refrigerator, Water Heater, Dryer, Washer
Laundry Inside, Laundry Closet
Exterior
Parking Features Asphalt, Driveway
Fence Chain Link
Pool None
Community Features Biking, Dog Park, Fishing, Hiking, Horse Trails, Mountainous, Near National Forest, Park, Preserve/Public Land, Rural
Utilities Available Cable Available, Propane, Water Connected
View Y/N Yes
View Trees/Woods
Roof Type Composition
Accessibility Parking
Porch Deck
Private Pool No
Building
Lot Description 0-1 Unit/Acre
Story 1
Entry Level One
Foundation Block, Pillar/Post/Pier
Sewer Septic Type Unknown
Water Public
Level or Stories One
Additional Building Storage, Workshop
New Construction No
Construction Status Updated/Remodeled
Schools
School District Hemet Unified
Others
Senior Community No
Tax ID 563201022
Acceptable Financing Cash, Conventional, FHA, VA Loan
Horse Feature Riding Trail
Listing Terms Cash, Conventional, FHA, VA Loan
Financing Conventional
Special Listing Condition Standard
Read Less Info
Want to know what your home might be worth? Contact us for a FREE valuation!

Our team is ready to help you sell your home for the highest possible price ASAP

Bought with NONMEMBER NONMEMBER • NONMEMBER MRML
“My job is to find and attract mastery-based agents to the office, protect the culture, and make sure everyone is happy! ”
4170 Wabash Ave, Diego, California, 92104, United States






