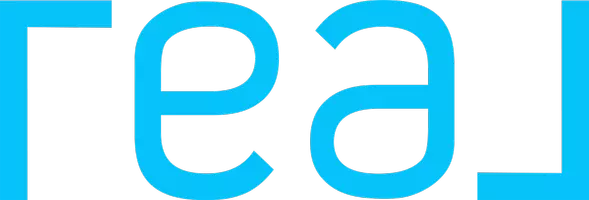$345,000
$355,000
2.8%For more information regarding the value of a property, please contact us for a free consultation.
2 Beds
2 Baths
1,128 SqFt
SOLD DATE : 08/04/2014
Key Details
Sold Price $345,000
Property Type Condo
Sub Type Condominium
Listing Status Sold
Purchase Type For Sale
Square Footage 1,128 sqft
Price per Sqft $305
Subdivision The Hills (Hill)
MLS Listing ID PW14106757
Sold Date 08/04/14
Bedrooms 2
Full Baths 2
Condo Fees $330
HOA Fees $330/mo
HOA Y/N Yes
Year Built 1989
Property Description
Impeccable downstairs end unit, in award winning school district located within the most desirable area of The Hills community. This beautiful unit has been completely remodeled and boasts laminate hardwood floors & crown molding. The living room is spacious yet a cozy environment has been created around the fireplace. Wonderful indoor-outdoor flow from living room to private patio with peaceful and tranquil views of the hills. The galley kitchen has been completely remodeled with hardwood floors, granite countertops and stainless steel appliances. You'll love cooking in this space. Appliances include: refrigerator, dishwasher, electric range oven & microwave. Bathrooms also have been renovated with vanities, granite countertops, showers with stone tiles and glass doors, lighting and fixtures. No stone has been left unturned with this renovation. Inside laundry with additional storage space. This fabulous community provides exceptional amenities including: business and recreation center, billiards room, club house, pool & spas, BBQ, children's playground, fitness center, tennis courts with biking & hiking trails nearby. All this conveniently located near schools, parks, recreation, shops & entertainment. Don't miss out on viewing this one of a kind condo.
Location
State CA
County Orange
Area 85 - Yorba Linda
Interior
Interior Features Crown Molding, Separate/Formal Dining Room, Granite Counters, Pantry, Recessed Lighting, Storage, All Bedrooms Down
Heating Forced Air, Fireplace(s), Natural Gas
Cooling Central Air
Flooring Carpet, Laminate, Tile, Wood
Fireplaces Type Living Room
Fireplace Yes
Appliance Dishwasher, Electric Range, Disposal, Gas Range, Ice Maker, Microwave, Refrigerator, Range Hood
Laundry Electric Dryer Hookup, Gas Dryer Hookup, Inside
Exterior
Parking Features Assigned
Carport Spaces 2
Pool Community, Fenced, In Ground, Association
Community Features Curbs, Foothills, Horse Trails, Mountainous, Storm Drain(s), Street Lights, Suburban, Sidewalks, Pool
Utilities Available Sewer Available
Amenities Available Billiard Room, Clubhouse, Dues Paid Monthly, Fitness Center, Horse Trail(s), Meeting Room, Barbecue, Picnic Area, Playground, Pool, Pets Allowed, Recreation Room, Spa/Hot Tub, Tennis Court(s), Trail(s), Trash
View Y/N Yes
View Canyon
Total Parking Spaces 2
Private Pool Yes
Building
Lot Description Planned Unit Development
Story One
Entry Level One
Water Public
Level or Stories One
Others
HOA Fee Include Sewer
Senior Community No
Tax ID 93684242
Acceptable Financing Cash to New Loan
Horse Feature Riding Trail
Listing Terms Cash to New Loan
Financing Conventional
Special Listing Condition Standard
Read Less Info
Want to know what your home might be worth? Contact us for a FREE valuation!

Our team is ready to help you sell your home for the highest possible price ASAP

Bought with Nicolas Nicolaou • Prudential California Realty
“My job is to find and attract mastery-based agents to the office, protect the culture, and make sure everyone is happy! ”
4170 Wabash Ave, Diego, California, 92104, United States

