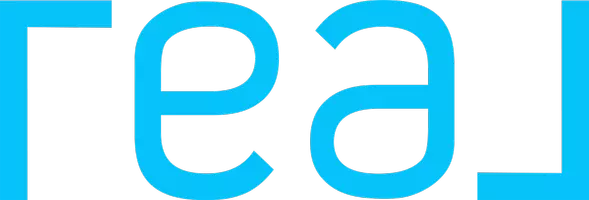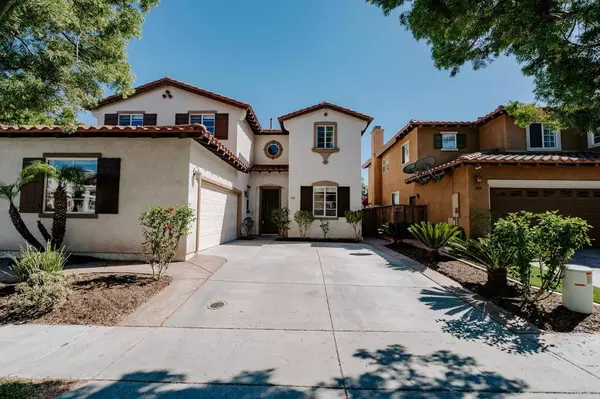$980,000
$999,999
2.0%For more information regarding the value of a property, please contact us for a free consultation.
6 Beds
3 Baths
3,087 SqFt
SOLD DATE : 11/28/2022
Key Details
Sold Price $980,000
Property Type Single Family Home
Sub Type Single Family Residence
Listing Status Sold
Purchase Type For Sale
Square Footage 3,087 sqft
Price per Sqft $317
MLS Listing ID PTP2207173
Sold Date 11/28/22
Bedrooms 6
Full Baths 3
Condo Fees $118
HOA Fees $118/mo
HOA Y/N Yes
Year Built 2004
Lot Size 0.600 Acres
Property Description
Welcome home to this stunning estate located in the coveted neighborhood of Otay Ranch. This home has a grand entrance boasting dramatic high vaulted ceilings and an elegant staircase. This spacious 6 bedroom home is perfect for a large or growing family. The home is full of upgrades and is nestled on a corner lot at the edge of the neighborhood allowing for security and privacy. The home features a 2-car garage full of storage and a long driveway that can fit up to 4 additional vehicles. There is a full bedroom and bathroom on the primary level. Use the formal living room and dining room to host large family gatherings and holiday parties. This expansive open floor plan is one of the largest plans in the neighborhood. The second floor features 5 large bedrooms and a functional loft space. New luxury vinyl flooring installed throughout the home. Low maintenance backyard, large enough to create your own backyard oasis. Located near shopping, theaters, schools, parks, hospitals & freeways. The community is guarded by security from 8pm to 4am daily. This home is a MUST see!!
Location
State CA
County San Diego
Area 91913 - Chula Vista
Zoning R-1:SINGLE FAM-RES
Rooms
Main Level Bedrooms 1
Interior
Interior Features Primary Suite
Cooling Central Air
Fireplaces Type Living Room
Fireplace Yes
Laundry Laundry Room
Exterior
Parking Features Garage Faces Side
Garage Spaces 2.0
Garage Description 2.0
Pool Community, Association
Community Features Gutter(s), Street Lights, Suburban, Sidewalks, Pool
Amenities Available Clubhouse, Pool, Spa/Hot Tub, Security
View Y/N Yes
View Neighborhood
Attached Garage Yes
Total Parking Spaces 2
Private Pool No
Building
Lot Description 0-1 Unit/Acre, Street Level
Story 2
Entry Level Two
Water Public
Level or Stories Two
New Construction No
Schools
School District Sweetwater Union
Others
HOA Name Walters Management
Senior Community Yes
Tax ID 6412902300
Acceptable Financing Cash, Conventional
Listing Terms Cash, Conventional
Financing Cash
Special Listing Condition Standard
Read Less Info
Want to know what your home might be worth? Contact us for a FREE valuation!

Our team is ready to help you sell your home for the highest possible price ASAP

Bought with Lucy Nava • Century 21 Award
“My job is to find and attract mastery-based agents to the office, protect the culture, and make sure everyone is happy! ”
4170 Wabash Ave, Diego, California, 92104, United States






