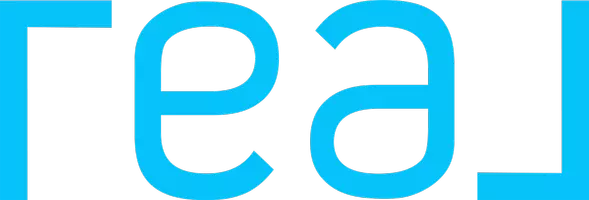$1,360,000
$1,299,000
4.7%For more information regarding the value of a property, please contact us for a free consultation.
4 Beds
2 Baths
2,202 SqFt
SOLD DATE : 04/29/2022
Key Details
Sold Price $1,360,000
Property Type Single Family Home
Sub Type Single Family Residence
Listing Status Sold
Purchase Type For Sale
Square Footage 2,202 sqft
Price per Sqft $617
Subdivision Rancho (Rnc)
MLS Listing ID SB22056104
Sold Date 04/29/22
Bedrooms 4
Full Baths 2
HOA Y/N No
Year Built 1953
Lot Size 5,597 Sqft
Property Description
Welcome home to this SPECTACULAR, One Of A Kind, largest custom designed, curated and turn key 2202 sf home at The Plaza, ranked
no. 2 in the top 10 best neighborhoods in Long Beach! Located at the cross over between Rancho and Plaza, this turnkey, expansive and intimate modern home was renovated from the inside out by RedEarth Living, LLC. From its' brand new roof to new PEX piping, full new HVAC system including brand new ducting, A/C condenser unit and furnace, new 200 amp electrical panel, subpanel, tankless water heater, new rain gutters and partially new sewer line, no stone was left unturned. With its water resistant luxury vinyl flooring throughout and custom modern finishes and lighting, this home is ready for you to start making some happy memories before summertime BBQ's start! This fully permitted renovation boasts your dream open concept Chef's kitchen with a 14 foot long waterfall island, including State-of-the-Art Z Line dual fuel range/convection oven, GE ultraquiet dishwasher and energy star refrigerator, all in Stainless Steel. white and bright Quartz counter tops and custom slow close cabinets and drawers with striking Brass hardware, there is also plenty of storage and working space! The kitchen flows into the open concept dining and living space that is large enough to hold a proper ball room dance! With its' newly refaced wood burning fireplace and added windows to let the natural light shine in, you will have so much fun entertaining friends and family in this space that seamlessly flows out to the back yard. This street to alley lot has a 2 car garage plus bonus spots up front for parking, 4 ample sized bedrooms and a Primary Suite to die for with it's "His and Hers" closets, one of them a full walk in closet and en suite bathroom newly built with charming "Basket Weave" tile floor, subway tile back splash and step in Spa like shower and double sinks. The second bathroom has the same beautiful tile floors, extra deep soaking tub and resin-topped vanity. The private, spacious bedroom upfront is definitely suited for guests, kids playroom, quiet office or den with its long hallway separating it and extra large Walk In Closet. The laundry room is big enough to convert partial into a 3rd bathroom should you so desire! Come experience this quiet street and family friendly neighborhood rated A for public schools, outdoor activities, weather, and health & fitness. Walk to local markets, eateries, schools, banks, and El Dorado Park.
Location
State CA
County Los Angeles
Area 33 - Lakewood Plaza, Rancho
Zoning LBR1N
Rooms
Main Level Bedrooms 4
Interior
Interior Features Open Floorplan, Stone Counters, All Bedrooms Down, Attic, Bedroom on Main Level, Entrance Foyer, Primary Suite, Utility Room, Walk-In Closet(s)
Heating Central, Electric, ENERGY STAR Qualified Equipment, Forced Air, Fireplace(s)
Cooling Central Air, ENERGY STAR Qualified Equipment, Gas, Wall/Window Unit(s)
Flooring See Remarks, Vinyl
Fireplaces Type Living Room
Fireplace Yes
Appliance Built-In Range, Dishwasher, ENERGY STAR Qualified Appliances, Freezer, Disposal, Gas Oven, Gas Range, Ice Maker, Microwave, Refrigerator, Range Hood, Tankless Water Heater, Vented Exhaust Fan, Water To Refrigerator
Laundry Washer Hookup, Gas Dryer Hookup, Inside, Laundry Room
Exterior
Parking Features Concrete, Direct Access, Driveway, Garage, Garage Door Opener, Garage Faces Rear
Garage Spaces 2.0
Garage Description 2.0
Fence Stucco Wall
Pool None
Community Features Biking, Dog Park, Golf, Gutter(s), Park, Storm Drain(s), Street Lights, Suburban, Sidewalks
View Y/N No
View None
Roof Type Shingle
Attached Garage Yes
Total Parking Spaces 4
Private Pool No
Building
Lot Description 0-1 Unit/Acre, Sprinkler System
Story 1
Entry Level One
Sewer Public Sewer
Water Public
Level or Stories One
New Construction No
Schools
School District Long Beach Unified
Others
Senior Community No
Tax ID 7191027015
Acceptable Financing Cash, Conventional, Submit
Listing Terms Cash, Conventional, Submit
Financing Conventional
Special Listing Condition Standard
Read Less Info
Want to know what your home might be worth? Contact us for a FREE valuation!

Our team is ready to help you sell your home for the highest possible price ASAP

Bought with Kristi Ramirez - Knowles • Your Home Sold Guaranteed Realty
“My job is to find and attract mastery-based agents to the office, protect the culture, and make sure everyone is happy! ”
4170 Wabash Ave, Diego, California, 92104, United States





