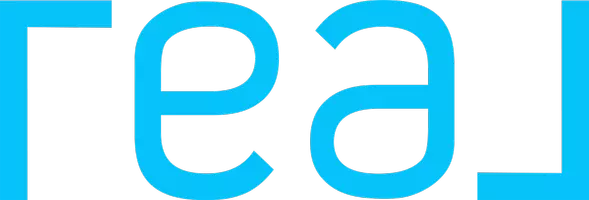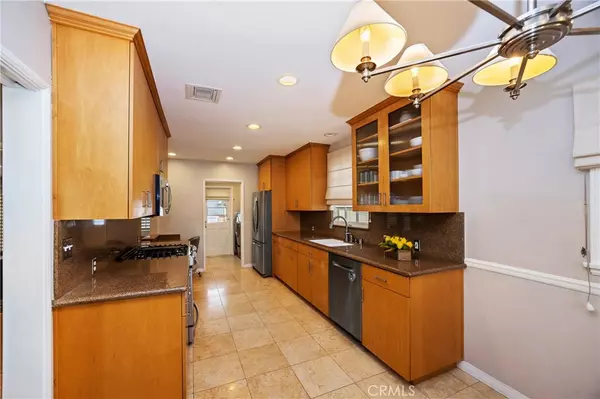$1,010,000
$985,000
2.5%For more information regarding the value of a property, please contact us for a free consultation.
3 Beds
2 Baths
1,594 SqFt
SOLD DATE : 03/25/2022
Key Details
Sold Price $1,010,000
Property Type Single Family Home
Sub Type Single Family Residence
Listing Status Sold
Purchase Type For Sale
Square Footage 1,594 sqft
Price per Sqft $633
Subdivision ,Golden Hills
MLS Listing ID IG22030684
Sold Date 03/25/22
Bedrooms 3
Full Baths 2
HOA Y/N No
Year Built 1945
Lot Size 8,999 Sqft
Property Description
Welcome to this charming single story Golden Hills home. Located on the highly sought-after Valley View tree line street and neighborhood. Home has been recently updated with newer 4-ton HVAC. Original Oak hardwood flooring throughout, updated kitchen with granite, newer stainless-steel appliances, custom cupboards, eating area, custom window treatments, recessed lighting, pantry and indoor laundry area with rear backdoor. Living and family room greet you with dual fireplaces, recessed lighting, Plantation Shutters and custom bookshelves. French doors open to large custom paved patio. Master suite has recessed lighting, custom window treatment, built-in storage cabinets, private door to backyard, newer remodeled en suite bathroom with marble countertop, two sinks, newer fixtures, custom tile and seamless glass shower. Additional bedrooms have Plantation shutters, large built-in storage and deep closets. Guest bathroom has newer deep soaking tub, separate shower, newer fixtures and granite. Built in linen cupboards and storage throughout hallway. Home has copper piping. Large backyard has newer paved patio area, newer privacy fencing, Fruit producing Lemon, Orange and Avocado trees, planters with mature shrubs. Side yard includes large area for possible RV, with a gate leading to front yard. Detached two car garage leads to an extra-long driveway for privacy and parking. Large 9000 sq. ft. lot. close to award winning schools, shopping, dining, malls and college. No HOA
Location
State CA
County Orange
Area 83 - Fullerton
Rooms
Main Level Bedrooms 3
Interior
Interior Features Ceiling Fan(s), Crown Molding, Granite Counters, Pantry, All Bedrooms Down, Bedroom on Main Level, Main Level Primary
Heating Forced Air
Cooling Central Air
Flooring Tile, Wood
Fireplaces Type Family Room, Living Room
Fireplace Yes
Appliance Dishwasher, Disposal, Microwave
Laundry Laundry Room
Exterior
Garage Spaces 2.0
Garage Description 2.0
Pool None
Community Features Suburban
View Y/N No
View None
Porch Front Porch, Patio
Attached Garage Yes
Total Parking Spaces 2
Private Pool No
Building
Lot Description 0-1 Unit/Acre
Story 1
Entry Level One
Sewer Public Sewer
Water Public
Level or Stories One
New Construction No
Schools
Elementary Schools Golden Hills
School District Fullerton Joint Union High
Others
Senior Community No
Tax ID 03201307
Acceptable Financing Cash, Conventional, FHA, VA Loan
Listing Terms Cash, Conventional, FHA, VA Loan
Financing Conventional
Special Listing Condition Standard
Read Less Info
Want to know what your home might be worth? Contact us for a FREE valuation!

Our team is ready to help you sell your home for the highest possible price ASAP

Bought with Emmet McKune • Emmet Mckune & Associates.
“My job is to find and attract mastery-based agents to the office, protect the culture, and make sure everyone is happy! ”
4170 Wabash Ave, Diego, California, 92104, United States






