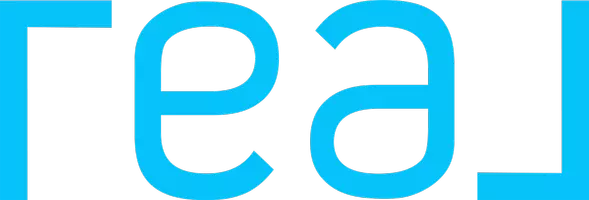$1,175,000
$1,198,000
1.9%For more information regarding the value of a property, please contact us for a free consultation.
4 Beds
3 Baths
2,279 SqFt
SOLD DATE : 09/08/2021
Key Details
Sold Price $1,175,000
Property Type Single Family Home
Sub Type Single Family Residence
Listing Status Sold
Purchase Type For Sale
Square Footage 2,279 sqft
Price per Sqft $515
Subdivision Normandale Heights (Ndh)
MLS Listing ID OC21156172
Sold Date 09/08/21
Bedrooms 4
Full Baths 2
Half Baths 1
Condo Fees $112
HOA Fees $112/mo
HOA Y/N Yes
Year Built 1989
Lot Size 5,998 Sqft
Property Description
Spectacular Pool Home Located on a Premium Private Lot! Located in Highly Coveted Normandale Heights, this beautiful home features 4 Bedrooms, 2.5 Bathrooms and sits on an expansive lot with boundless privacy. Soaring two story ceilings and an abundance of natural light invites you in and sets the tone for the entire home. The Fully Remodeled Chef's Kitchen does not disappoint with Stainless Steel Appliances, Granite Countertops w/Breakfast Bar Seating, Warm-Toned Cabinets and Cozy Breakfast Nook. Just off the Kitchen is both the Dining Room and Living Room providing plenty of space to dine and entertain. Outside the Backyard Oasis impresses with the Showpiece Private Pool, Wide Open Grass Area, Concrete Patio and Total Privacy with no rear neighbors. Upstairs you will find all 4 Bedrooms including the spacious master bedroom with en-suite. Perfect for any family the second floor offers flexibility for gym space, Guests or Working from home! Enjoy gorgeous views from both the backyard and master suite. Do not miss the chance to see this one in person! Enjoy low tax rates and NO MELLO ROOS!
Location
State CA
County Orange
Area Ln - Lake Forest North
Interior
Interior Features Crown Molding, Cathedral Ceiling(s), Separate/Formal Dining Room, Eat-in Kitchen, Granite Counters, High Ceilings, Primary Suite, Walk-In Closet(s)
Heating Central
Cooling Central Air
Flooring Tile, Wood
Fireplaces Type Family Room, Gas
Fireplace Yes
Appliance 6 Burner Stove, Double Oven, Dishwasher, ENERGY STAR Qualified Appliances, Gas Range, Microwave, Refrigerator, Range Hood, Water Heater, Dryer, Washer
Laundry Washer Hookup, Gas Dryer Hookup, Inside, Laundry Room
Exterior
Exterior Feature Awning(s)
Parking Features Direct Access, Driveway, Garage
Garage Spaces 3.0
Garage Description 3.0
Fence Wrought Iron
Pool In Ground, Private
Community Features Biking, Curbs, Dog Park, Foothills, Hiking, Horse Trails, Park, Preserve/Public Land, Storm Drain(s), Street Lights, Suburban, Sidewalks
Utilities Available Cable Connected, Electricity Connected, Natural Gas Connected, Phone Connected, Sewer Connected, Water Connected
Amenities Available Maintenance Grounds, Other
View Y/N Yes
View Park/Greenbelt, Hills, Trees/Woods
Roof Type Concrete,Tile
Porch Patio
Attached Garage Yes
Total Parking Spaces 6
Private Pool Yes
Building
Lot Description Sprinklers In Rear, Sprinklers In Front, Yard
Story 2
Entry Level Two
Sewer Sewer Assessment(s)
Water Public
Level or Stories Two
New Construction No
Schools
Elementary Schools Lake Forest
Middle Schools Serrano Intermediate
High Schools Trabuco Hills
School District Saddleback Valley Unified
Others
HOA Name Normandal HOA
Senior Community No
Tax ID 61375103
Acceptable Financing Cash, Cash to New Loan, Conventional
Horse Feature Riding Trail
Listing Terms Cash, Cash to New Loan, Conventional
Financing Conventional
Special Listing Condition Standard
Read Less Info
Want to know what your home might be worth? Contact us for a FREE valuation!

Our team is ready to help you sell your home for the highest possible price ASAP

Bought with Judy Whitelock • RE/MAX Select One
“My job is to find and attract mastery-based agents to the office, protect the culture, and make sure everyone is happy! ”
4170 Wabash Ave, Diego, California, 92104, United States






