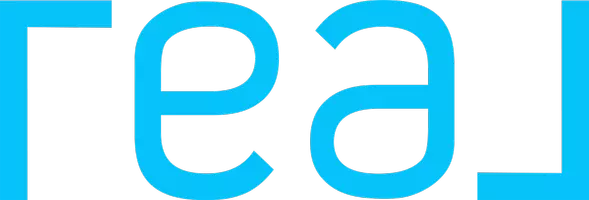$2,325,000
$2,375,000
2.1%For more information regarding the value of a property, please contact us for a free consultation.
4 Beds
6 Baths
4,915 SqFt
SOLD DATE : 08/04/2021
Key Details
Sold Price $2,325,000
Property Type Single Family Home
Sub Type Single Family Residence
Listing Status Sold
Purchase Type For Sale
Square Footage 4,915 sqft
Price per Sqft $473
Subdivision Sedona At Dos Vientos-211 - 6325
MLS Listing ID 221003226
Sold Date 08/04/21
Bedrooms 4
Full Baths 4
Half Baths 2
Condo Fees $108
HOA Fees $108/mo
HOA Y/N Yes
Year Built 2009
Property Description
Located in the exclusive and gated Sedona at Dos Vientos Ranch, this elegant single-story estate is the original highly upgraded model home. The Tuscan inspired stone facade is framed by mature trees. The sanctuary door leads to a private interior courtyard. An arched glass door with wrought iron detail leads into the home, where softly arched openings define the open floorplan. The Kitchen and Family room are the heart of this home, open with high ceilings and plentiful light. The kitchen is finished in cream colored raised panel cabinets, slab granite counters, with a large center island that easily seats six. The kitchen also features the full complement of professional appliances, walk-in pantry, and a breakfast area overlooking the charming back yard. Open to the kitchen, the spacious family room enjoys a raised hearth fireplace and media built-in. The windows across the back of the room floods this space with light and affords back yard viewing. The private foyer leads to the primary bedroom featuring tray ceiling detail, elegant centered chandelier, glass doors that span the room leading to the back yard spa and fireplace. The stunning bathroom is a sanctuary - the deep tub is centered in the room and below a picture window that opens to the private side yard. Separate vanity areas and beautifully finished closets, large marble tile finished shower and high ceilings. Three additional en-suite bedrooms are situated on a private wing. Just off the entry, the formal study, formal living room and the stunning dining room complete the home. From the courtyard, stairs lead up to a private studio with half bath and kitchenette - perfect for visiting family, art studio, home office, or theater. The backyard is calm, private and serene, featuring a paver finished patio, grassy areas, and landscaped beds with mature trees. Covered dining patio, built-in BBQ, gorgeous fountain, above ground spa, and fireplace make this the perfect yard for small or larger gatherings. Solar system is owned and oversized with garage hookup for electric vehicles.
Location
State CA
County Ventura
Area Nbpk - Newbury Park
Zoning SFR
Rooms
Other Rooms Guest House
Interior
Interior Features Cathedral Ceiling(s), Pantry
Heating Forced Air, Natural Gas
Cooling Central Air
Flooring Carpet
Fireplaces Type Family Room, Living Room, Master Bedroom
Fireplace Yes
Appliance Double Oven, Dishwasher, Gas Cooking, Disposal, Microwave, Refrigerator, Range Hood, Vented Exhaust Fan
Laundry Laundry Room
Exterior
Exterior Feature Rain Gutters
Garage Spaces 3.0
Garage Description 3.0
Community Features Gated
Roof Type Tile
Attached Garage Yes
Total Parking Spaces 3
Building
Lot Description Sprinkler System
Story 1
Entry Level One
Foundation Slab
Level or Stories One
Additional Building Guest House
Others
Senior Community No
Tax ID 2360430225
Security Features Gated Community
Acceptable Financing Cash, Cash to Existing Loan, Conventional
Listing Terms Cash, Cash to Existing Loan, Conventional
Financing Cash
Special Listing Condition Standard
Read Less Info
Want to know what your home might be worth? Contact us for a FREE valuation!

Our team is ready to help you sell your home for the highest possible price ASAP

Bought with Lydia Realty Group • Compass
“My job is to find and attract mastery-based agents to the office, protect the culture, and make sure everyone is happy! ”
4170 Wabash Ave, Diego, California, 92104, United States






