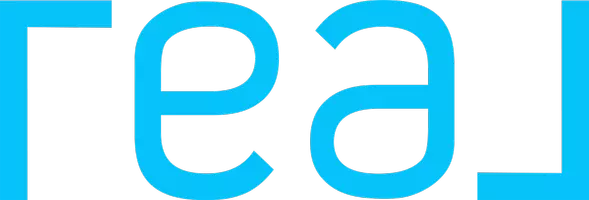5 Beds
3 Baths
2,517 SqFt
5 Beds
3 Baths
2,517 SqFt
Key Details
Property Type Single Family Home
Sub Type Single Family Residence
Listing Status Active
Purchase Type For Rent
Square Footage 2,517 sqft
MLS Listing ID SW24255401
Bedrooms 5
Full Baths 3
HOA Y/N Yes
Year Built 2024
Lot Size 7,840 Sqft
Property Description
Welcome to your dream rental! This brand-new two-story home boasts a modern design and thoughtful layout, offering 5 bedrooms, 1 bedroom and full bathroom downstairs, a spacious upstairs loft, and plenty of room for everyone. PAID OFF solar for a cheap electric bill ! The open-concept living space connects seamlessly to the gourmet kitchen, which features a large island, sleek cabinetry, and brand-new Energy Star appliances perfect for hosting and everyday cooking.
The main level includes a ground-floor bedroom and a convenient full bath, ideal for guests or a home office. Upstairs, you'll find 4 generously sized bedrooms, a versatile loft, and a luxurious primary suite with a walk-in closet and private en-suite bathroom. A dedicated laundry room on the second floor adds ease to your daily routine.
Step outside to the spacious fully fenced backyard, ready to become your personal retreat or entertainment hub. The attached two-car garage provides ample space for parking and storage.
Nestled in a picturesque new community, you'll enjoy nearby parks, recreational opportunities, and HOA amenities. Conveniently located close to shopping, dining, I-15, and local attractions like Lake Elsinore, this home offers the perfect balance of comfort and accessibility.
Don't miss out on this stunning home—schedule a tour today and envision your life here!
Location
State CA
County Riverside
Area Srcar - Southwest Riverside County
Rooms
Main Level Bedrooms 1
Interior
Interior Features Eat-in Kitchen, Open Floorplan, Bedroom on Main Level, Loft, Primary Suite, Walk-In Closet(s)
Heating Central, ENERGY STAR Qualified Equipment
Cooling Central Air, ENERGY STAR Qualified Equipment
Flooring Carpet, Vinyl
Fireplaces Type None
Furnishings Unfurnished
Fireplace No
Appliance Dishwasher, ENERGY STAR Qualified Appliances, ENERGY STAR Qualified Water Heater, Electric Cooktop, Electric Oven, Electric Range, Electric Water Heater, Microwave, Water Heater
Laundry Washer Hookup, Electric Dryer Hookup, Inside, Laundry Room, Upper Level
Exterior
Garage Spaces 2.0
Garage Description 2.0
Fence Vinyl, Wrought Iron
Pool None
Community Features Park
Utilities Available Electricity Connected, Sewer Connected, Water Connected
View Y/N Yes
View Mountain(s), Neighborhood
Porch None
Attached Garage Yes
Total Parking Spaces 2
Private Pool No
Building
Lot Description Back Yard, Front Yard
Dwelling Type House
Story 2
Entry Level Two
Sewer Public Sewer
Water Public
Level or Stories Two
New Construction Yes
Schools
Middle Schools Terra Cotta
School District Lake Elsinore Unified
Others
Pets Allowed Breed Restrictions
Senior Community No
Tax ID 389920012
Acceptable Financing Submit
Green/Energy Cert Solar
Listing Terms Submit
Special Listing Condition Standard
Pets Allowed Breed Restrictions

“My job is to find and attract mastery-based agents to the office, protect the culture, and make sure everyone is happy! ”
4170 Wabash Ave, Diego, California, 92104, United States






