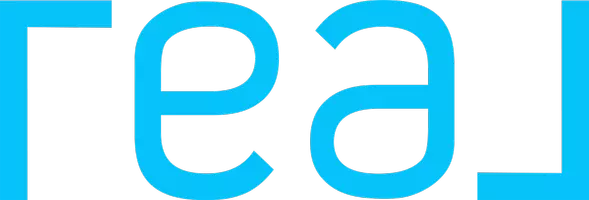2 Beds
3 Baths
1,614 SqFt
2 Beds
3 Baths
1,614 SqFt
Key Details
Property Type Townhouse
Sub Type Townhouse
Listing Status Active
Purchase Type For Rent
Square Footage 1,614 sqft
Subdivision Monarch Beach Terrace
MLS Listing ID OC24242140
Bedrooms 2
Full Baths 2
Half Baths 1
Construction Status Turnkey
HOA Y/N Yes
Year Built 1980
Property Description
The kitchen flows seamlessly into the dining area, where a sliding glass door opens to the serene rear yard patio. Enjoy the tranquility of fresh ocean air and the natural beauty of the wooded hillside. From the kitchen, there is direct access to the two-car garage, which includes an LG stackable washer and dryer (both included) and a 220-volt car charger for added convenience.
Upstairs, a spacious family room offers a second fireplace, built-in cabinetry, and high vaulted ceilings with skylights, creating a bright, inviting secondary living space. This level also includes a full bathroom adjacent to the secondary bedroom and a cozy half-bath downstairs. The luxurious master bedroom suite features an expanded area ideal for a home office. The spa-like master bathroom includes a large soaking tub, a walk-in shower, and two oversized closets, providing a perfect retreat.
The Monarch Beach Terrace community enhances your lifestyle with excellent amenities, including a newly resurfaced pool and spa, a clubhouse, and beautifully landscaped common areas. HOA fees, water, and trash are covered by the owner. Conveniently located near Orange County's premier beaches—The Strand and Salt Creek—this home is surrounded by scenic canyon trails and world-class luxury resorts like the Monarch Beach Waldorf Astoria, Ritz Carlton, and Montage in Laguna Beach. The Dana Point Harbor and Lantern District Town Center are just a five-minute drive away.
Don't miss this opportunity to make this captivating home your personal sanctuary. Minimum 3-month lease. AVAILABLE: January 25, 2025.
Location
State CA
County Orange
Area Mb - Monarch Beach
Interior
Interior Features Breakfast Bar, Cathedral Ceiling(s), Separate/Formal Dining Room, High Ceilings, Two Story Ceilings, All Bedrooms Up, Primary Suite, Walk-In Closet(s)
Heating Central
Cooling See Remarks
Flooring Laminate
Fireplaces Type Family Room, Living Room
Inclusions Refrigerator; washer/dryer; all furnishings
Furnishings Furnished
Fireplace Yes
Appliance Convection Oven, Dishwasher, Gas Cooktop, Gas Oven, Refrigerator, Dryer, Washer
Laundry In Garage, Stacked
Exterior
Parking Features Direct Access, Garage
Garage Spaces 2.0
Garage Description 2.0
Pool Association
Community Features Biking, Hiking
Utilities Available Cable Connected, Electricity Connected, Natural Gas Connected, Water Connected
Amenities Available Clubhouse, Pool, Spa/Hot Tub
View Y/N Yes
View Hills, Neighborhood
Roof Type Tile
Porch Open, Patio
Attached Garage Yes
Total Parking Spaces 2
Private Pool No
Building
Lot Description 0-1 Unit/Acre, Cul-De-Sac
Dwelling Type Multi Family
Story 2
Entry Level Two
Sewer Public Sewer
Water Public
Level or Stories Two
New Construction No
Construction Status Turnkey
Schools
School District Capistrano Unified
Others
Pets Allowed Breed Restrictions, Size Limit
Senior Community No
Tax ID 93899029
Security Features Carbon Monoxide Detector(s),Smoke Detector(s)
Special Listing Condition Standard
Pets Allowed Breed Restrictions, Size Limit

“My job is to find and attract mastery-based agents to the office, protect the culture, and make sure everyone is happy! ”
4170 Wabash Ave, Diego, California, 92104, United States






