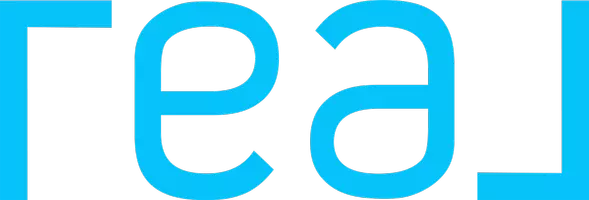5 Beds
6 Baths
3,703 SqFt
5 Beds
6 Baths
3,703 SqFt
Key Details
Property Type Single Family Home
Sub Type Single Family Residence
Listing Status Active
Purchase Type For Sale
Square Footage 3,703 sqft
Price per Sqft $580
MLS Listing ID OC24147444
Bedrooms 5
Full Baths 5
Half Baths 1
Condo Fees $333
Construction Status Turnkey
HOA Fees $333/mo
HOA Y/N Yes
Year Built 2022
Lot Size 7,588 Sqft
Property Description
With exceptional schools, exhilarating amenities, and exquisitely designed homes, at Porter Ranch, residents can ignite the spirit and feed the soul. It's the best of luxury living, right where you want to be.
The newly constructed Porter Ranch Community School, the community's own K-8 school, scored an impressive 99 out of 100 CORE score, is a 2016-17 California Gold Ribbon Schools Award winner. Exceptional private schools near Porter Ranch include Chatsworth Hills Academy, Sierra Canyon School, Egremont School, Chaminade College Preparatory, and St. John Eudes School.
Located minutes away from local shops, retail centers, entertainment, and dining. The nearby Town Center is flush with easy shopping close to home, while Northridge Fashion Center, Simi Valley Town Center, Woodland Hills' Village at Topanga, and the Commons at Calabasas offer boutique and mall shopping within 30 minutes.
The 14-acre Holleigh Bernson Park offers fields, playgrounds, and walking paths for a welcome diversion close to home. Porter Ranch is excited to add a planned, 50-acre park by the City of Los Angeles that is to include a 10-acre city park featuring an outdoor concert pavilion, picnic areas, playgrounds, a children's splash park, active sports courts, and other community gathering spots.
Location
State CA
County Los Angeles
Area Pora - Porter Ranch
Rooms
Main Level Bedrooms 1
Interior
Interior Features Breakfast Bar, Built-in Features, Balcony, Separate/Formal Dining Room, High Ceilings, In-Law Floorplan, Open Floorplan, Pantry, Quartz Counters, Recessed Lighting, Storage, Smart Home, Wired for Data, Bedroom on Main Level, Entrance Foyer, Loft, Walk-In Pantry, Walk-In Closet(s)
Heating Central, ENERGY STAR Qualified Equipment, High Efficiency, Natural Gas
Cooling Central Air, Dual, Electric, ENERGY STAR Qualified Equipment
Flooring Carpet, Tile, Vinyl
Fireplaces Type None
Fireplace No
Appliance 6 Burner Stove, Built-In Range, Convection Oven, Dishwasher, ENERGY STAR Qualified Appliances, ENERGY STAR Qualified Water Heater, Exhaust Fan, Gas Cooktop, Disposal, Gas Oven, Gas Range, Gas Water Heater, High Efficiency Water Heater, Microwave, Range Hood, Tankless Water Heater, VentedExhaust Fan, Water To Refrigerator, Water Heater
Laundry Washer Hookup, Gas Dryer Hookup, Inside, Laundry Room, Upper Level
Exterior
Parking Features Concrete, Door-Single, Driveway, Garage Faces Front, Garage, Garage Door Opener
Garage Spaces 3.0
Garage Description 3.0
Fence Block, Glass
Pool None
Community Features Storm Drain(s), Street Lights, Sidewalks, Urban, Gated
Utilities Available Cable Available, Electricity Connected, Natural Gas Connected, Phone Available, Sewer Connected, Water Connected
Amenities Available Guard, Security
View Y/N Yes
View City Lights, Canyon, Hills, Neighborhood
Roof Type Tile
Porch Concrete, Covered, Front Porch, Open, Patio, Porch
Attached Garage Yes
Total Parking Spaces 3
Private Pool No
Building
Lot Description Back Yard, Cul-De-Sac, Drip Irrigation/Bubblers, Front Yard, Sprinklers In Rear, Sprinklers In Front, Landscaped, Yard
Dwelling Type House
Story 2
Entry Level Two
Foundation Slab
Sewer Public Sewer
Water Public
Architectural Style Ranch
Level or Stories Two
New Construction Yes
Construction Status Turnkey
Schools
School District Los Angeles Unified
Others
HOA Name Ross Morgan & Company, Inc.
Senior Community No
Tax ID 2701104048
Security Features Prewired,Carbon Monoxide Detector(s),Fire Detection System,Fire Sprinkler System,Security Gate,Gated with Guard,Gated Community,Gated with Attendant,24 Hour Security,Key Card Entry,Smoke Detector(s)
Acceptable Financing Cash, Cash to New Loan
Green/Energy Cert Solar
Listing Terms Cash, Cash to New Loan
Special Listing Condition Standard

“My job is to find and attract mastery-based agents to the office, protect the culture, and make sure everyone is happy! ”
4170 Wabash Ave, Diego, California, 92104, United States






